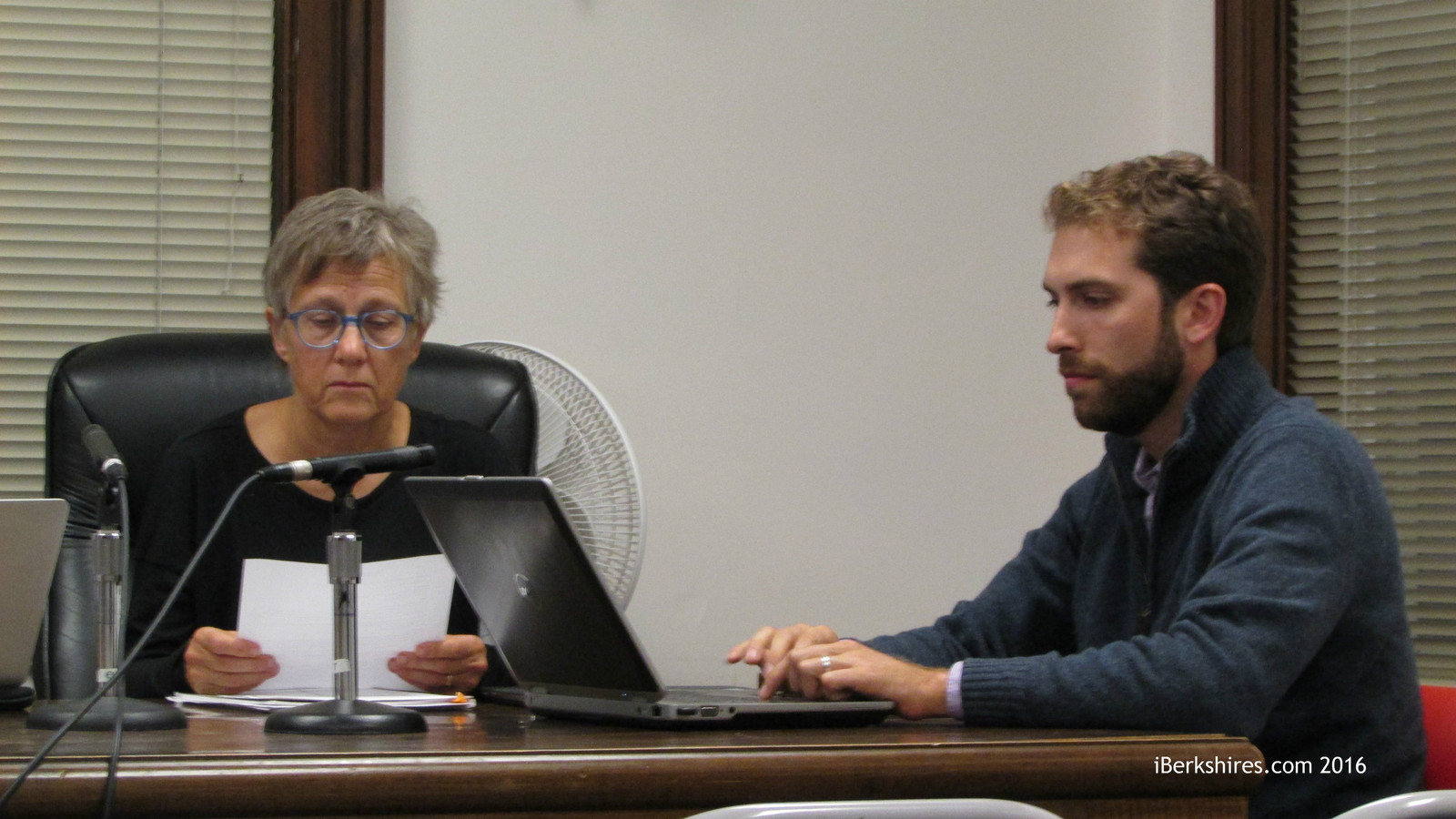Williamstown Planners Talk About Changes to Secondary Dwelling BylawBy Stephen Dravis, iBerkshires Staff
12:27AM / Thursday, October 13, 2016 | |
 Planning Board member Ann McCallum suggested several possible changes to the 'mother-in-law apartment bylaw' passed by town meeting in 2012. Planning Board member Ann McCallum suggested several possible changes to the 'mother-in-law apartment bylaw' passed by town meeting in 2012. |
WILLIAMSTOWN, Mass. — The Planning Board on Tuesday discussed whether it wants to propose that town meeting revisit the question of secondary dwelling units on residential lots.
The idea provoked a lengthy discussion at annual town meeting in May 2012, when the meeting ultimately adopted a zoning bylaw that allowed for the conversion of a home into a two-family unit and the conversion of pre-existing accessory buildings (barns or carriage houses, for example) into dwelling units.
But after seeing only a few such conversions occur in the intervening years, the planners discussed whether the town's bylaw is too restrictive.
"The primary problem and why people get hamstrung by the bylaw … is the bylaw says you cannot put a secondary dwelling unit on a parcel that doesn't conform with zoning, and you can't put it in an accessory building that is nonconforming," Community Development Director Andrew Groff told the board. "A lot of those nice carriage houses were built before zoning. They're right on the lot line."
That makes such buildings allowable as pre-existing nonconforming structures for their current use, but any conversion is not allowable under the bylaw as written.
Groff said that to date, two residences on Water Street have taken advantage of the 2012 bylaw. A third residence, on Luce Road, is scheduled to seek approval from the Zoning Board of Appeals next week.
"[The rest] get stuck at my office, not at the Zoning Board," he said. "The ZBA has only ever seen two, and they approved them both."
On Tuesday evening, the Planning Board discussed possible strategies for amendments to suggest to a future town meeting.
Planner Ann McCallum suggested that the town could revisit the idea of allowing new construction for secondary dwelling units and/or amend the bylaw so that existing nonconforming structures could be utilized.
"A non-conforming single dwelling could be extended … provided the extension falls within the setback area or if it's not more non-conforming than the existing building — with the permission of the ZBA,” she said. "To me, that seems reasonable.”
She also said the bylaw's current size limit — for expansions on existing homes or secondary dwelling units — is too restrictive; as written, the bylaw limits expansions to 900 square feet.
McCallum suggested that 1,800 square feet would be a more reasonable limit but said she would be happy to see the limit raised to a number between 900 and 1,800. Planner Chris Winters suggested the town could allow expansions of up to 900 feet or two-thirds the size of the existing primary residence, whichever is greater.
That would prevent homeowners from building a much larger second home on an already developed lot, Winters noted.
Groff confirmed that the percentage-based limit is one that has been used in other towns with similar bylaws.
Planning Board Chairwoman Amy Jeschawitz suggested the board take a site visit to a property where the owner expressed interest in converting his or her existing secondary structure into a dwelling unit before being "stuck" in Groff's office. He said he knew of at least one residence that fit the bill and offered to facilitate such a visit.
"This is something we've been talking about for a while that other people will take advantage of if we fix some of the problems," Jeschawitz said.
Without any formal business on its agenda, the Planning Board used its monthly meeting to discuss long-range goals and check in with members on various projects they have undertaken.
Winters told the group that he and Planner Susan Puddester sat down with Groff to discuss the current state of zoning on the Main Street/Route 2 at the east end of town.
"Currently, it's a couple of different zoning districts — some general residence and some commercial — and that's reflected in what we see," Winters said.
He said that the town could create more coherent zoning in that area and "take out uncertainty from the regulatory process."
Like other Planning Board initiatives, the board is awaiting the results of a state-funded consultation through the Massachusetts Housing Partnership. Groff and members of the panel will meet with a consultant on Friday to begin assessing the town's current zoning and begin a process that will include community outreach to determine what zoning changes residents want and which ones could receive the needed two-thirds support at town meeting.
Winters said the town also should consider reaching out beyond the town borders.
"After we hear from Mass Housing and decide what we want to recommend, there's a potential to work with North Adams on what a consistent Route 2 corridor might look like,” he said. "That's the connector between these two significant towns, and both of our business districts serve both communities.
"Ultimately, we could try to move to a mixed use corridor that's a little more consistent than what we have now.”
Groff echoed Winters' sentiments and pointed out that recent developments on North Adams' side of the town line make it a good time to work with the city.
"You can use that corridor to really bring the two communities together and bring some development over here,” Groff said.
| 
 MEMBER SIGN IN
MEMBER SIGN IN
 MEMBER SIGN IN
MEMBER SIGN IN