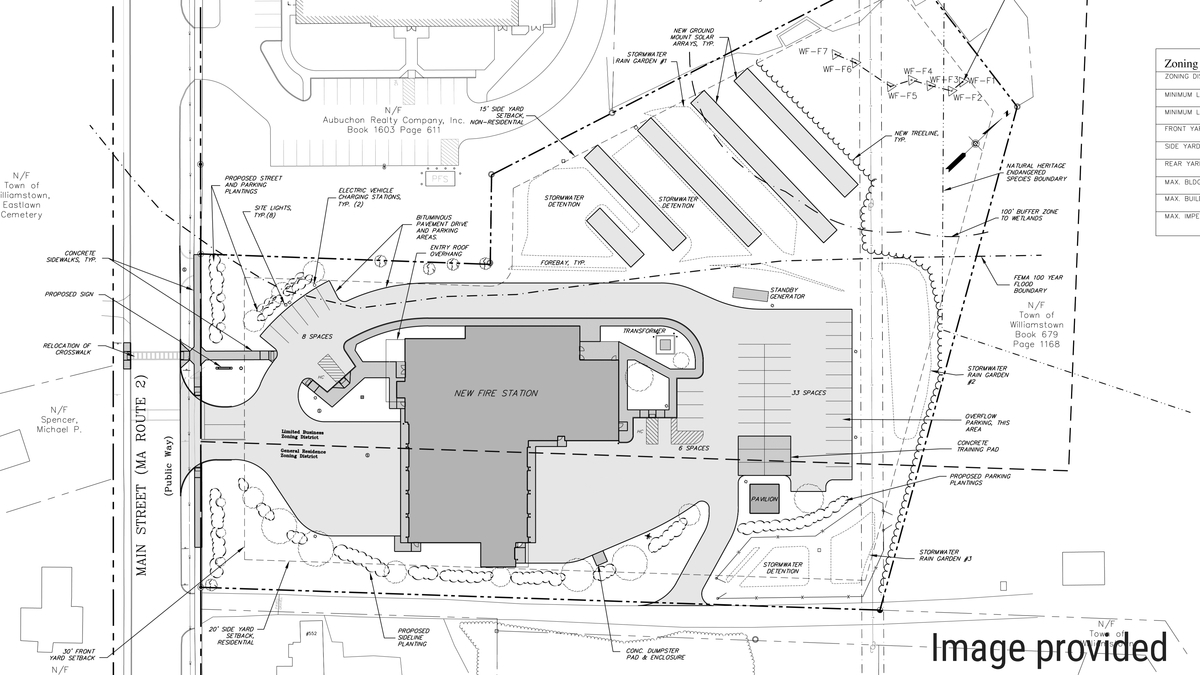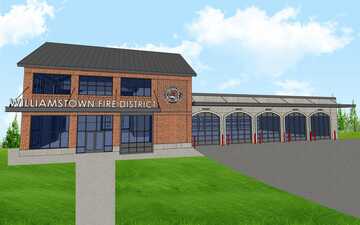Williamstown Fire District Gets OKs from Planning Board, ZBABy Stephen Dravis, iBerkshires Staff
04:46PM / Wednesday, November 22, 2023 | |
 A site plan for the new Williamstown fire station. At left is Main Street (Route 2). At the bottom is Linear Park Drive. A site plan for the new Williamstown fire station. At left is Main Street (Route 2). At the bottom is Linear Park Drive. |
 | | A rendering of the new fire station. |
WILLIAMSTOWN, Mass. — The Williamstown Fire District last week received the last two local approvals it needed to build a new station on Main Street.
The Planning Board OK'd the parking plan for the site at 562 Main St. (Route 2), and the Zoning Board of Appeals approved the development plan and granted several special permits needed to execute the project.
It was a busy month for Fire District officials, who also were at Town Hall on Nov. 9 to receive an order of conditions from the Conservation Commission, which has jurisdiction over the site due to its proximity to the Green River.
The first stop last week was the Planning Board, which was asked to approve a plan for 47 parking spaces at the site.
The bulk of those spaces, 33 in all, will be located in the "extreme rear, north end" of the site, far back from Main Street, and will not only be used for parking.
The paved area will be used frequently for firefighter training, the board was told.
"It might look like it's big for space, but when you put a 55-foot truck out there and a 32-foot truck and you're going to use it for training purposes on a weekly basis, you're going to take up a lot of parking lot," Chief Craig Pedercini told the board. "When you have 28 people on your roster — two-thirds of them anyway are local people who are going to bring their vehicles and need a place to park.
"Currently, when they come in [at the Water Street station], we have enough parking for six or eight cars and everyone else has to park at the store that doesn't belong to us. … Here, it's just going to give our firefighters another place to park. There are going to be drills out there. There are going to be multiple pieces of apparatus out there."
That said, at peak times, during training sessions in a planned 53-seat conference room at the new station, the facility could have more than 50 cars on site when, as planned, it hosts regional educational sessions for firefighters or community events.
"We came up with this number of somehow getting close to 50 cars would be best," engineer Charlie LaBatt of Guntlow and Associates told the Planning Board. "In this case, we landed on 47. That's what fit the site. That's what fit the space. We had to move things around to accommodate the stand-by generator. At one point, I had 50 spaces in there.
"We think it's a compromise. In the case of this facility, if we didn't stripe it [for parking], we'd still need the space for training purposes."
Fourteen spaces immediately adjacent to the new building will get more regular use for parking. Six of those will be in the back, which LaBatt explained are likely the ones that visitors would most often. Eight are in the rear, near the entrance and exit that firefighters will use when responding to calls.
Another aspect of the site plan questioned by the Planning Board was an exit onto Linear Road, which defines the eastern edge of the district's 3.7-acre parcel.
The Main Street driveway will be the primary entrance and exit for all users of the station and fire trucks. Planning Board member Cory Campbell asked whether another driveway onto Linear Park Drive made sense given that road's recreational use.
LaBatt explained that the driveway on the east side of the property would be for emergency use by the Fire District.
"What if, in the hustle and bustle [of responding to a call], there happened to be an accident or a vehicle broke down and clogged the other side," he said. "That's the kind of emergency we're thinking of, just some redundancy on the site."
Campbell accepted the explanation and noted that in such an emergency use, any apparatus leaving the fire station property onto Linear Park Drive would use its lights and sirens.
The board voted 5-0 to approve the fire district's parking plan.
The ZBA also voted 5-0 to give the district four special permits.
One was a basic permit needed for a municipal building in the Limited Business and General Residence zoning districts, which the district's property straddles.
One was to allow the construction of a "medium-scale" ground-mounted solar photovoltaic system, a land use that is allowable by special permit in GR.
One allowed greater than 15 percent impervious surface coverage of a property in the Wellhead Protection Overlay District, an issue that touches on the storm water management plan reviewed by the Con Comm a week before.
And one special permit allows the district to build a structure where portions of its roof are higher than 35 feet but less than 45 feet above existing grade.
LaBatt explained that the planned station actually will have a roof that rises 35 feet above ground level when all is said and done, but the town's bylaw on height restrictions still applies.
"This happens to be a fill site," he said. "Our average grade [when built] is 4 to 8 feet higher than what the existing grade was. So the standard here is to the highest point of existing grade under that. That's what throws us into the more than 35-feet and into a special permit.
"It's not even the entire building above the threshold. I think I said in the narrative it's 34 percent of the whole building above the 35-foot threshold when you add the 4.6 feet, which is our fill, above the highest point under the foot print."
The fill above existing grade, LaBatt explained, is due to the need to build the station either above the 500-year flood plain or 2 feet above the 100-year flood plain, which works out to be roughly the same elevation for the property in question, he said.
In addition to the special permits, the Planning Board reviewed the district's development plan, specifically its landscaping plan, which includes some alternatives to what is described in the bylaw but which the board determined meets the needs for the site. The board found that the removal of six trees with a diameter breast height of 24 inches or more was unavoidable for the project and it reviewed the lighting plan, which, among other things, will include separate lighting controls for the back parking area that will be turned off when not in use.
| 
