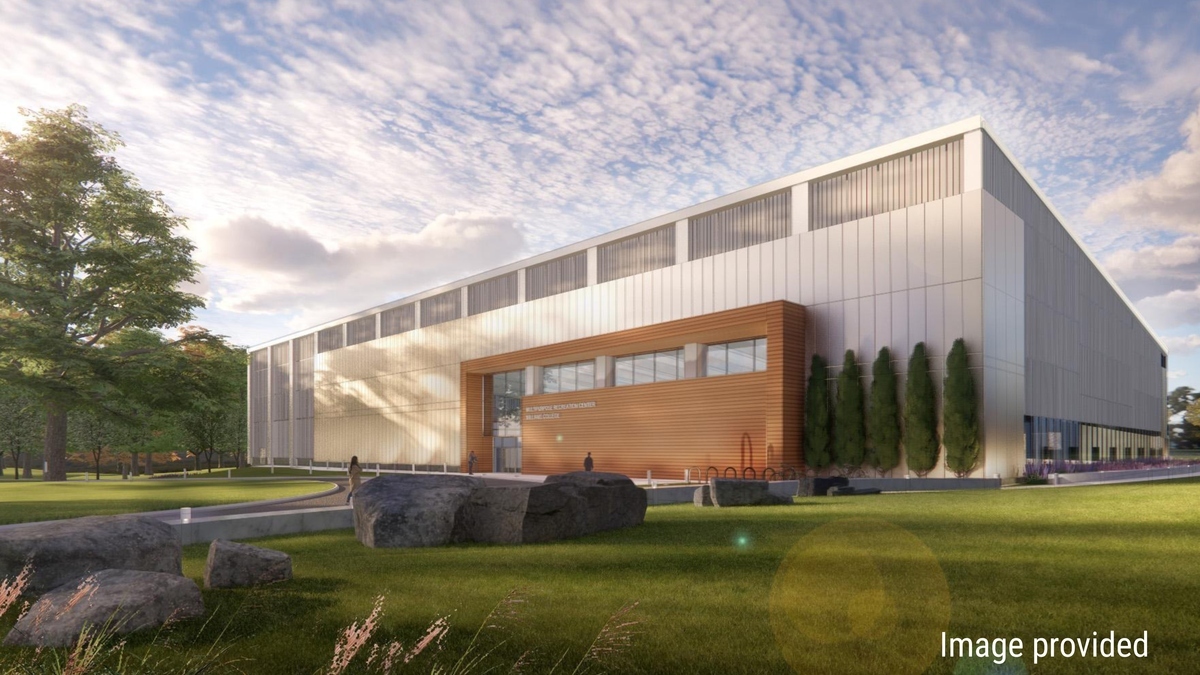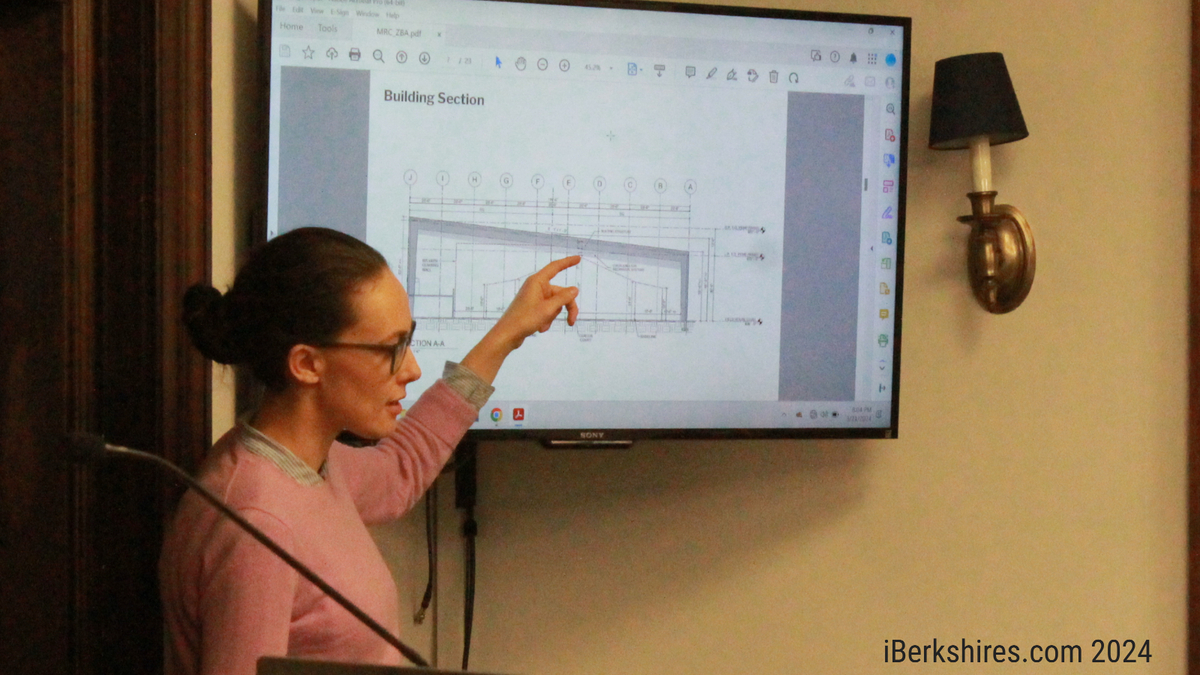Williamstown Zoning Board Clears College's Practice FacilityBy Stephen Dravis, iBerkshires Staff
05:48AM / Monday, March 25, 2024 | |
 An architect's rendering of the planned multi-purpose recreation center at Williams College. An architect's rendering of the planned multi-purpose recreation center at Williams College. |

Williams College associate counsel Laura Gura discusses the MRC in front of the Zoning Board of Appeals on Thursday.
WILLIAMSTOWN, Mass. — Williams College on Thursday cleared the second of three local regulatory hurdles on its way to building an indoor athletic practice facility on the north end of campus.
On a 5-0 vote, the Zoning Board of Appeals found that the town's 35-foot height limit on buildings would be "a practical prohibition" on the use planned for what the school is calling a multi-purpose recreation center on Stetson Road.
The planned building will have three tennis courts, a three-lane 200-meter track and provide indoor practice space for Williams' baseball and softball teams. It also will have a 40-foot rock climbing wall. All those uses replace features of the former Towne Field House off Latham Street, which was razed this winter.
The building's construction will necessitate the removal of seven of the existing recreational tennis courts in the college's tennis complex, cutting that number to five.
The pre-engineered metal building will have a maximum height of 53.5 feet and an average height of 47.2 feet, with a roof that slopes in one direction, with the highest wall on the west (Stetson Road) side of the structure.
The height triggered the need for a review by the ZBA, which looked at the project through the lens of legal precedents in the commonwealth, principally 1993's Tufts College vs. the City of Medford and Campbell vs. City of Lynn, which found that if strict application of local zoning prevented an educational use, the zoning rule cannot be enforced.
The college also needed a development plan review from the ZBA, including a finding that the removal of eight large trees (24-inch diameter or larger) was necessary for the project.
"If the college were required to comply with the 35-foot height limit in the bylaw, you can see it wouldn't be possible to have the activity we plan to have in the building," Williams attorney Laura Gura told the ZBA. "It would substantially diminish the usefulness of the building. Lowering the height by 12 feet wouldn't appreciably advance municipal goals."
Gura and the design team explained to the board that the college had done everything it could to mitigate the impact on abutters, including orienting the building north and south to keep it as far as possible from Southworth Street, putting the entrance on Stetson Road to keep access on the interior of the campus, planning vegetative screening both at the building and on Southworth Street to the east and minimizing windows facing east to prevent light spillage.
"This is not a situation like … ," civil engineer Charlie LaBatt said at one point in the hearing.
"Like the library, which we messed up," ZBA Chair Keith Davis finished the thought.
For the second straight week, the MRC, as the college refers to the building, drew sharp criticism.
Jack McGonagle, who argued against the project during the Planning Board's deliberations, and Dorothy Briggs Brill of Southworth Street both asked the ZBA to deny the college's appeal and send the school back to the drawing board to come up with a plan that does a better job of hiding the building's bulk.
In fact, McGonagle and Brill said they have a better solution, one they pitched to college officials.
The pair argued that the school should rotate the building 90 degrees and locate it entirely on a field just north of the existing tennis complex. And rather than a building with a roof that slopes in one direction, the new structure could have a gable roof design with a maximum height of 40 feet — much closer to the 35-foot limit in the bylaw but still easily clearing the NCAA minimum of 35 feet for distance to the roof above center court of a competitive tennis court.
Brill told the board that while she and McGonagle live on Southworth Street, their objection was not because of their proximity to the project.
"I grew up in Williamstown, I'm the daughter of a Williams alum, the daughter of a Williams baseball coach, an alum, a Williams parent," Brill said. "I really do love Williams."
She said she and others in town were pleased when initial plans for the MRC placed it entirely in the field to the north of the courts. People who see the final plans share her concerns, Brill said.
"It's not just two crazy people who are really passionate and vocal and loud," she said. "We have people behind us. It just seems like the big picture has been missed here. I don't think it's a hardship for the college to have to go back."
LaBatt, of Guntlow and Associates, told the ZBA one issue with the field in question is that construction there would require 2 feet of fill to raise a building on the site and achieve the same stormwater drainage that the college's current plan allows.
That argument resonated with ZBA member Andrew Hoar.
"The key here is the measurement above sea level, and the proposed [average] height, I would venture to guess is within a foot of [McGonagle's] proposal to put it on the field, knowing it has to be elevated at least 2 feet for it to drain," Hoar said. "You can't put it in a hole and expect water to drain away."
Brill told the board that while the pair were not complaining because the MRC would be, "literally in front of our house," they were concerned that the new structure will ruin the view from the nearby Mission Park dorms and the terrace of the college's Hunt Tennis Center, which overlooks the varsity courts.
McGonagle showed a slide that demonstrated how the building would interfere with those views.
"You're looking from college property toward college property?" Davis asked, referring to the point of view in the slide.
"Yes," McGonagle said.
"So this is the college's view?" Davis asked.
"Yes," McGonagle answered.
Later, in a discussion about the visual impact of the MRC to the Southworth Street neighborhood itself, Davis pointed out that if the building was oriented east-west on the lower field, as McGonagle and Brill proposed, the structure, even if lower in height, would be 130 feet closer to the abutting properties than the college's current plan.
McGonagle and Brill on Thursday were joined by a third Southworth Street resident, the Rev. John McDonagh of Sts. Patrick and Raphael Parish. McDonagh told the board that the college should do more to beautify the exterior of the MRC and make it look less "like a factory."
"We aren't the aesthetic police, as much as we'd like to think we are," Hoar replied. "We don't always agree with Williams College."
Architect Kevin Aitken of Boston's Cannon Design told the board that the college had put time into developing the look of the project.
"It's a large building, we understand that," Aitken said. "That's driven by the functions within it. It's a highly functional building. We've been through a lot of design iterations — with the [college's] Design Review Committee, the Board of Trustees.
"This is the design to reduce the scale of the building. We're trying to meet several things: size, function within and the budget. We don't have unlimited funds to design whatever we want. As architects, we love to do that, but owners sometimes frown on that. There's only so many things you can do to a building this size."
Late in the hearing, McGonagle asked the Zoning Board to enforce the town's bylaws and not, "whitewash it for the college," a charge that drew a direct response from Davis, a longtime member of the panel.
"This is not whitewashing," Davis said. "The college has a specific educational exemption with the Campbell decision. They have to show the need for the height of the building, which, personally, I believe they've shown.
"They have to try to mitigate the impacts as much as they can, by keeping it closer to Stetson Road … plus providing screening. I think they are making an attempt — the Zoning Board will have to evaluate if it's enough of an attempt — to mitigate the effects of a tall building."
After receiving the blessings of the Planning Board and ZBA, the college has one more stop, the Conservation Commission, which is scheduled to review a notice of intent for the project at its March 28 meeting.
Williams College Project Manager Julie Sniezek told the board that, pending approvals, the college would like to break ground on or about May 1 with a best-case scenario completion date at the end of 2025.
In other business Thursday, the Zoning Board approved a doggy daycare facility at the former Taconic Restaurant site on Cold Spring Road and granted a variance to allow a Green River Road resident to install an inground pool that violates the dimensional requirements for the property.
| 
