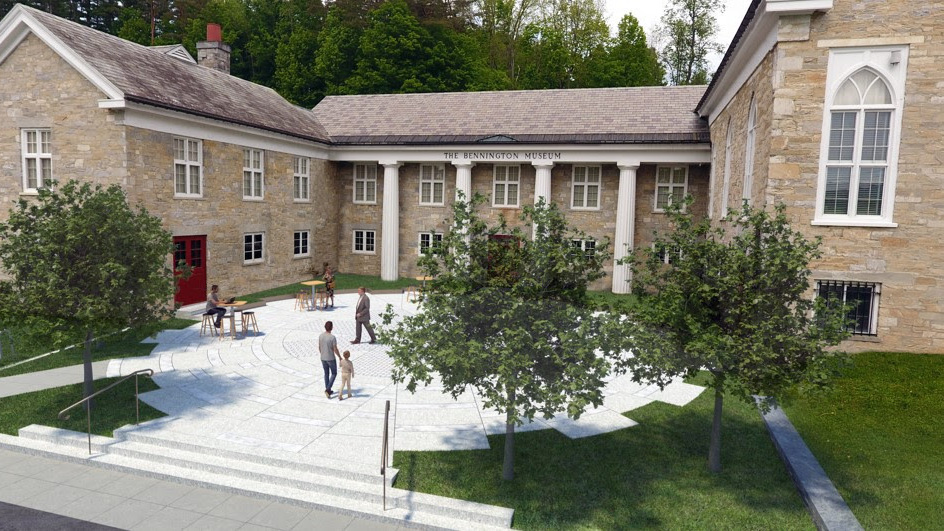Bennington Museum Launches $3.2M Century Campaign | 12:27PM / Sunday, July 07, 2024 | |
 A re-imagined Bennington Museum courtyard will offer easier access and room for events. The museum is launching a $3.2 million capital campaign. A re-imagined Bennington Museum courtyard will offer easier access and room for events. The museum is launching a $3.2 million capital campaign. |
BENNINGTON, Vt. — The Bennington Museum has launched a "century campaign" with the goal of making $3.2 million in structural and programming improvements as it enters its second century.
Over the next four years, the museum will raise funds to improve curbside appeal, create new community spaces, comply with modern safety and accessibility standards, and provide long-term stability so that the collections and programs will always be within reach of the community and the some 20,000 visitors it has each year.
The goal is to complete a campus-wide transformation by the end of year 2028, the museum's 100th anniversary.
"I am so excited by the capital projects that Bennington Museum has planned," said Consie West, board chair. "We are welcoming more and more students and more and more visitors. We started to open up our museum and make it more welcoming by removing the fence in 2021. Now, we are ready to continue that welcoming embrace of the community.
"This is so timely as we approach several important celebrations over the next four years: for our country, 250th anniversary of our independence in 2026; for our region, 250th anniversary of the Battle of Bennington in 2027; and in 2028, our celebration of 100 years of stewardship and creativity."
The museum board of trustees recently approved investments in the grounds and infrastructure that have included window and roof replacements, updates to the security and heating, ventilation and air conditioning systems, a re-alignment of the sewer system and replanting the trails with sturdy hardwood trees.
It's also rolled out new programs like Concerts in the Courtyard, the North Bennington Outdoor Sculpture Show partnership, a curatorial internship, and the Teacher's Institute. Exhibitions like "For the Love of Vermont" celebrate the history and creativity of the region and draw attention from visitors across the country.
The capital improvements will be over two phases. The museum is seeking a total of $2.7 million for Project 1 and $500,000 for Project 2. Endowment is baked into the cost of each of these projects to ensure programmatic stability for the next 100 years as well. Fundraising is well underway and groundbreaking dates have been set.
Project 1 includes improving visitor access and curbside appeal at the entryway. The courtyard will be leveled and opened for summer concerts, coffee or pop-up chef station. A greener, pedestrian friendly parking lot will have better signage and lighting along with EV chargers, bike racks and accessible sidewalks.
The museum has contracted with Terrigenous Landscape Architects and MSK Engineering and plans to begin work in spring 2025.
"We want to be community-minded in all aspects of our operations. That includes how we present ourselves to the public, how our spaces engage with the natural beauty of Vermont, and how each moment on site offers a chance to be delighted and inspired from arrival to departure," said Executive Director Martin Mahoney. "Revisioning the front of the museum into a park-like setting is the first important step in providing a warm, welcoming, and community-friendly environment."
Project 2 will transform the Grandma Moses Schoolhouse into a light-filled education space, with an enlarged entrance for school groups and bus tours. It will also become an education/maker classroom with space for messy exploration and creativity with a utility sink, separate bathroom, and exterior keypad entry.
"Remaking the Moses Schoolhouse into a modern education center pays tribute to the building's origins. The schoolhouse will once again become a community center for learning while also maintaining its beloved use as a hands-on exploration area for kids," said Deana Mallory, director of public programs.
The museum undertook major renovations of the Grandma Moses Gallery this winter and ancillary spaces to include new lighting, flooring, wi-fi, and HVAC, and widened the corridor between the Schoolhouse and the museum proper. The schoolhouse can be locked off from the museum and be available for after-hours rentals and programs.
The most ambitious project, No. 3, is on the drawing board: a new building and connecting pathway on the vacant piece of property adjacent to the museum. Goldstone Architecture will design the building with space for staff and board to connect in-person or remotely and will provide private meeting spaces.
The annex will also house a facilities garage, and will be connected to the primary property by a boardwalk. The grounds can hold overflow parking and will serve as a launchpad from which to explore the nature trails. Completion of this project will have a cascade effect with the main museum building.
The current administrative offices in the basement will be renovated to make the museum's genealogical resources more accessible and to create a home for the Regional History Room. It could also accommodate a cafe that opens onto the courtyard. This transformation will be possible only after the administrative offices have transitioned to the new annex.
To learn more about the Century Campaign or make a donation here. | 
